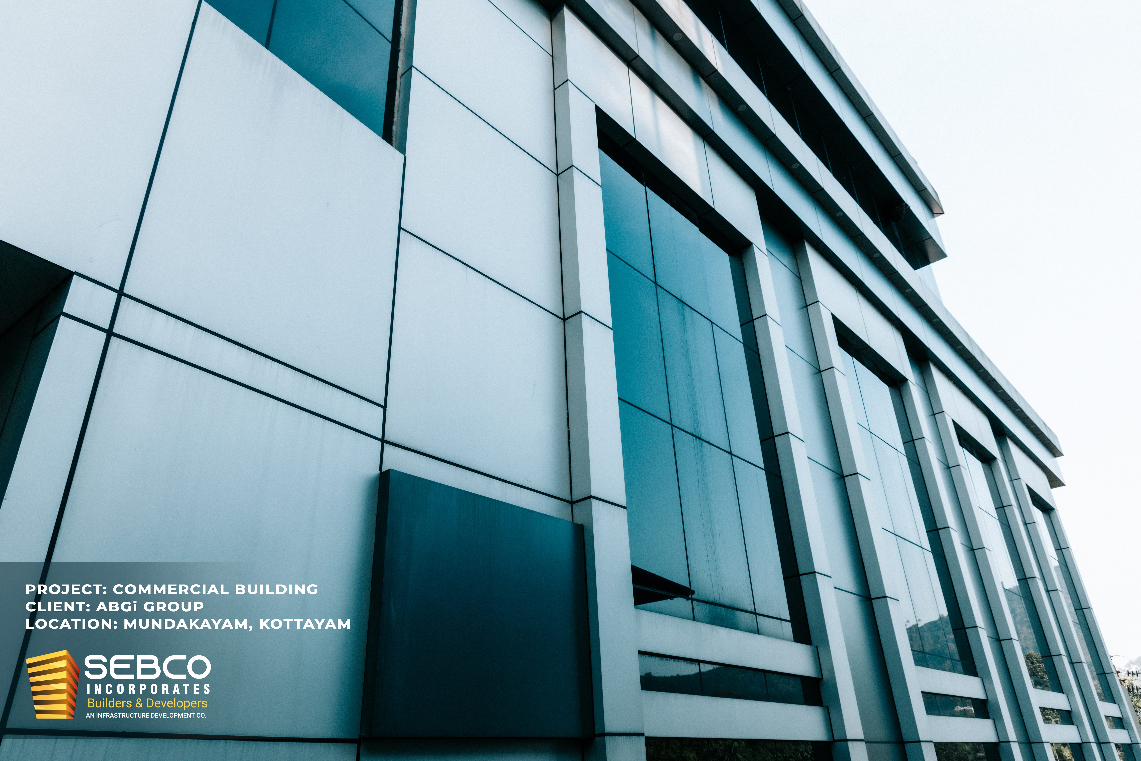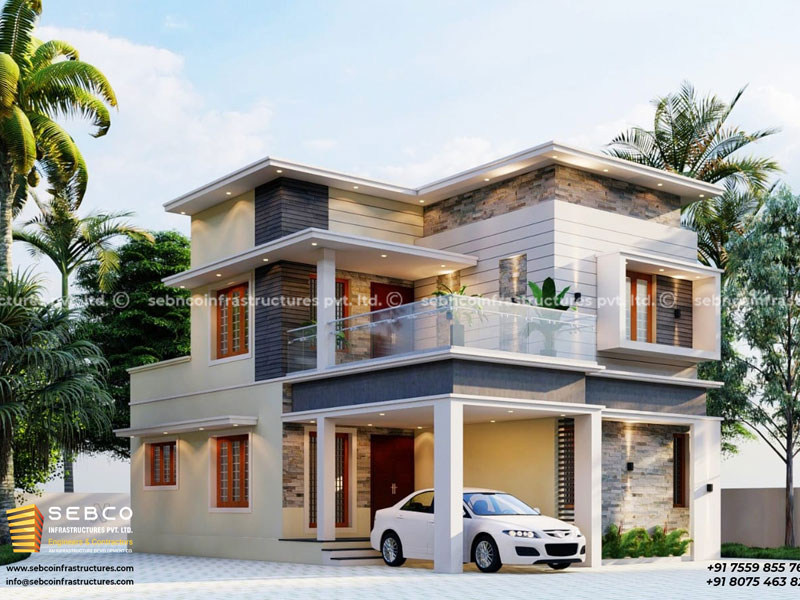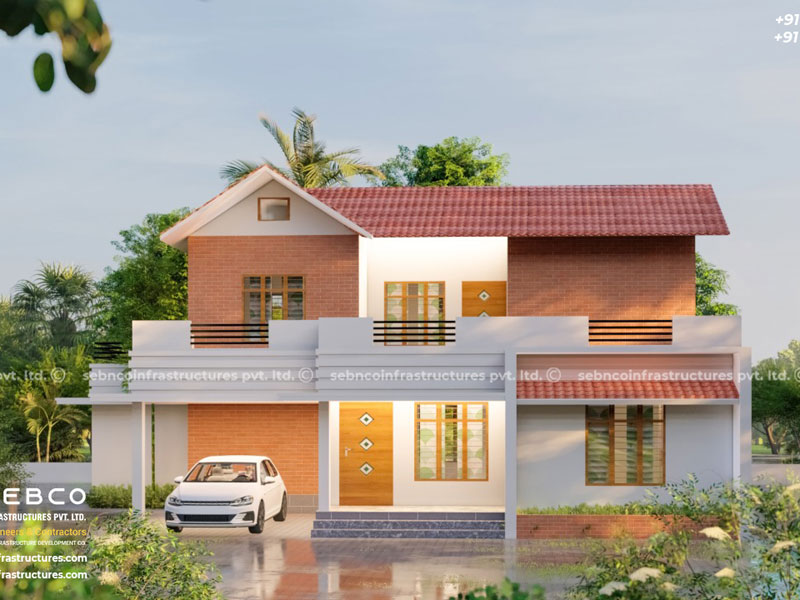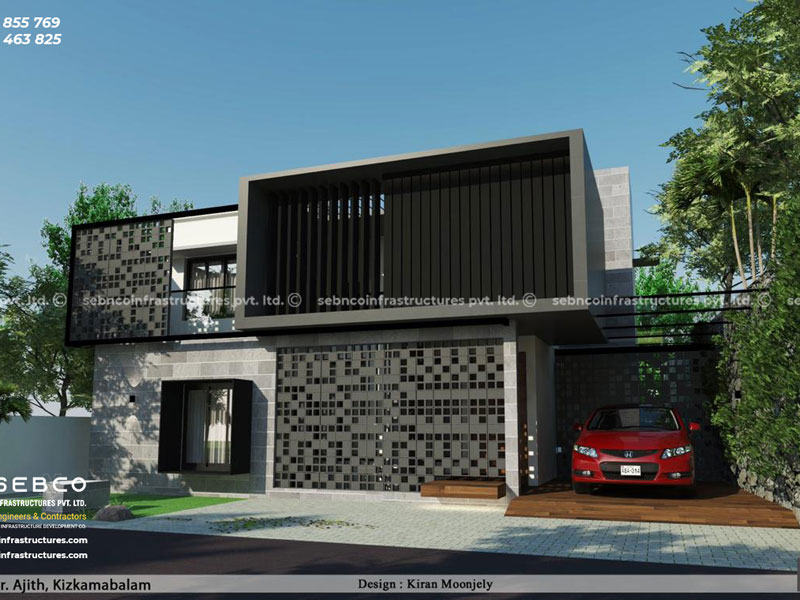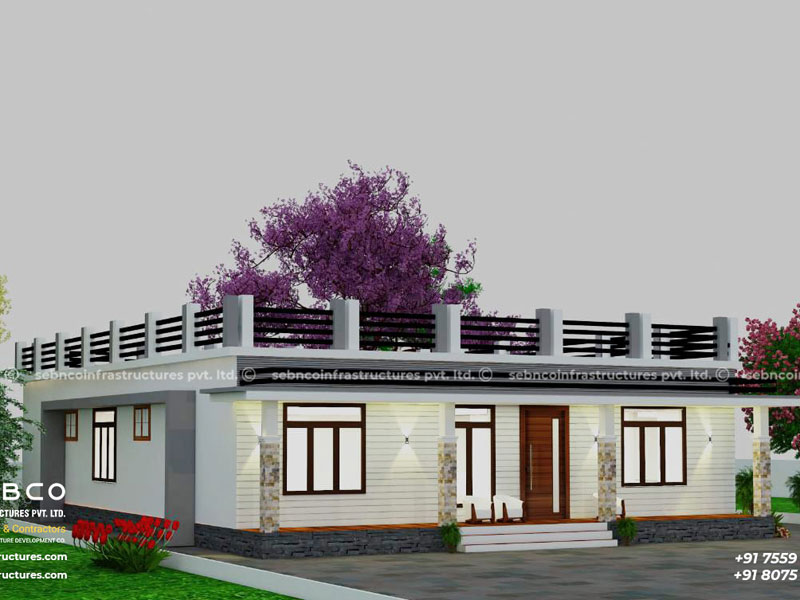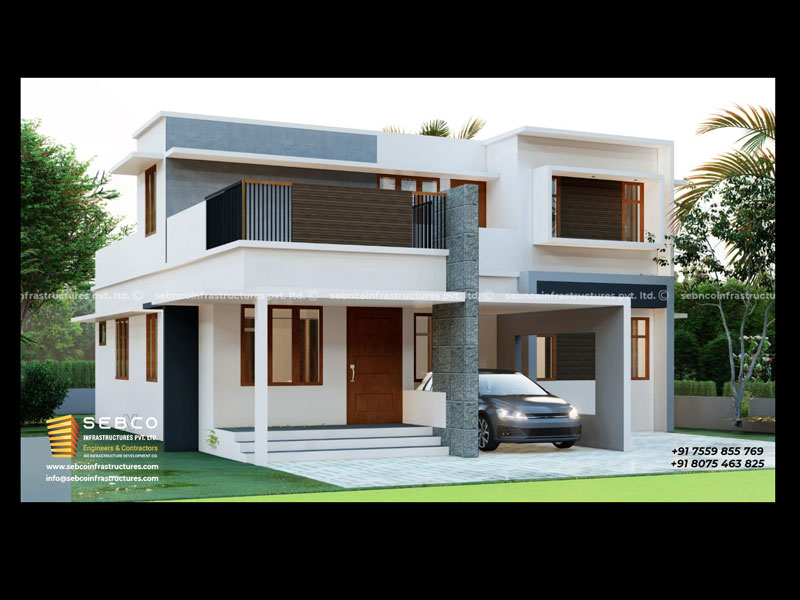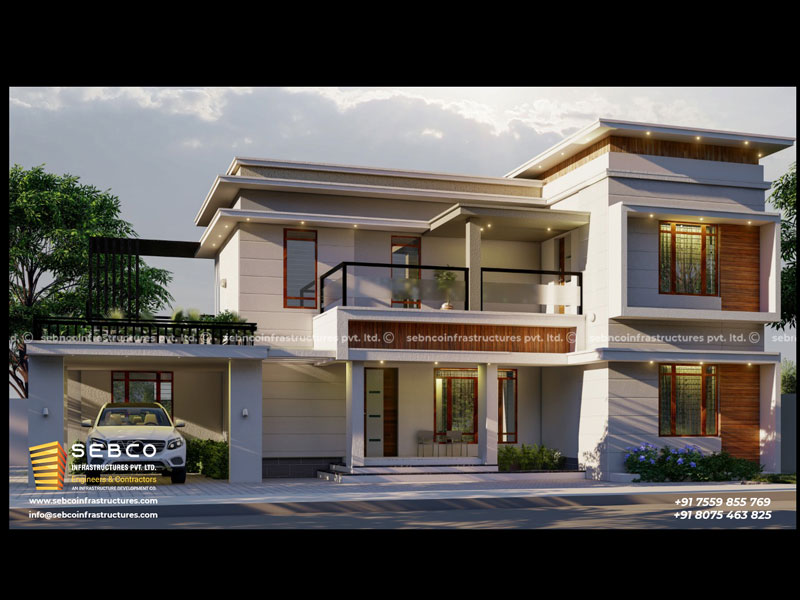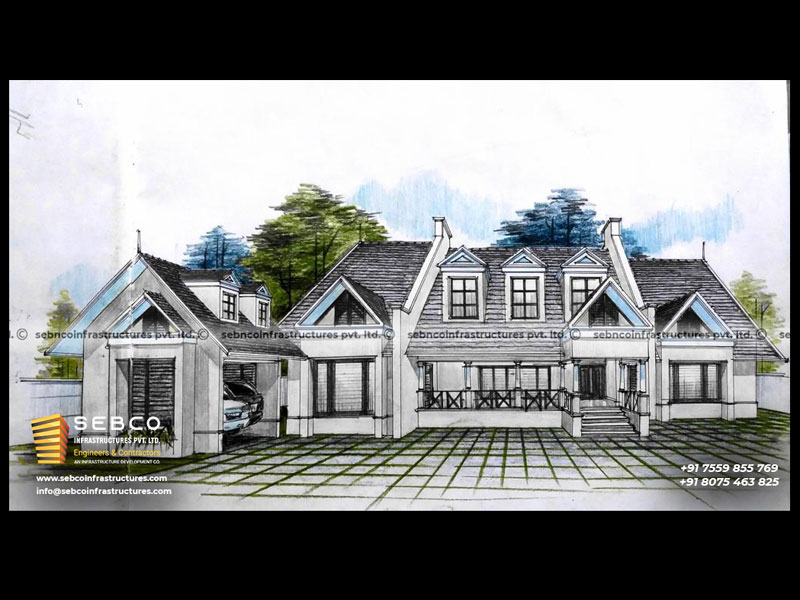Welcome to Sebco Infrastructures Pvt. Ltd.
We are a team of young passionate engineers who completed 50+ projects all over the 6 districts of kerala, successfully created happy and satisfied customers by handing over their dream homes within the agreed time and keeping a very high standards of quality and professionalism. .
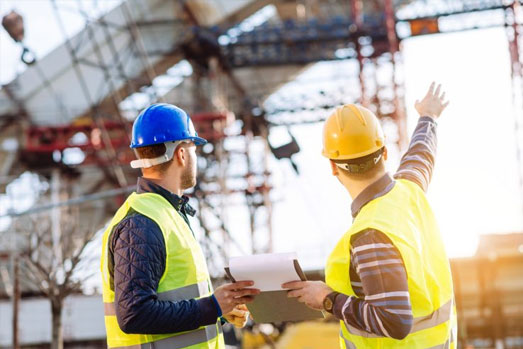
How we handle the project
If you entrust the work to SEBCO INFRASTRUCTURES, this is how our team will handle the project.
1 - Site visit
Our team will visit the site and we assess the lay of the land and then the site measurements are taken. It is necessary to understand the structure of the soil and evaluate how the foundation is needed.
2 - Design
The house plan is designed and drawn according to the client's needs and within your budget and VASTU based architectural plans if necessary. Further discussions with our designers will finalize the plan with changes required by the client. As soon as the plan is finalised, 3D elevation is started and the design is finalized by making necessary changes as mentioned above.
3 - Estimate
The estimations for civil works upto plastering is determined by the decided plan, elevation, specifications, and brand of materials used, foundation details and unique market conditions on the the block, wire, cement for the construction.The total construction cost is estimated based on Electricals, Plumbing, Painting, Flooring, Windows, doors, Number of Beams, Cladding, Steel Work, Handrail, Roof Tress Work etc.
A fifteen page detailed work specification will be given with the estimate. Information such as brands of the materials used, size, quality and quantity required are given alongside with the estimate/specification, on each stage of the work.
4 - Agreement
In the agreement, the date of agreement, money transactions on the construction process and also mentions the commencement and completion of work as per specifications.
5 - Construction
The progress of the construction will be supervised by the site engineer, and from the office, the project engineer, project manager etc. will assess and supervise the work.As per the mutual agreement, at the stage of starting the work, the client, the related people and the engineers will together create a WhatsApp group, and the progress and other reports of the work, and photos of construction will be posted in the group. .
6 - Ensuring quality
From the foundation, accuracy of measurements and quality of materials are ensured under the supervision of our team of engineers. All the building works are progressed using quality assured branded materials, blocks, sand, metals are purchased after the quality assurance by visiting the crusher directly by our team. At each stage of the civil work, the provision of irrigation systems also improves the quality. There will be 20-30 checklists for each phase of work and each phase of construction progressed after the respective engineers ensured that these checklists were completed. A special site engineer is assigned for this purpose.
7 - Work schedule
The work schedule from the start of construction to completion is given to the client so that the construction progress can be assessed.And at the stage of purchase of the TILE, PAINT, CP, SANITARY, SWITCHES etc. are And our team will forsee the time for purchasing TILE, PAINT, CP, SANITARY, SWITCHES etc. So the client can join us for the purchase them according to their likes and intrest.
Latest Projects
Contact
For any kind of query, contact us with the details below.
- +91 7012196630, 7907754998
- info@sebcoinfrastructures.com
- Door No:730 E Abg Tower Near South Indian Bank Mundakayam P.O Mundakayam Kottayam Dist Pin:686513
Request a quote















